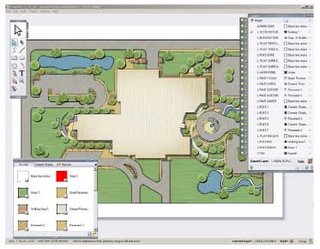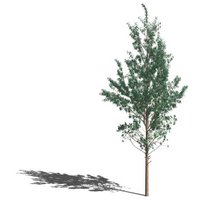The new RevitCity.com - version 2.0!
Since may of 2003, when RevitCity.com was launched, many of users have requested upgrades and improvements to the site. After 3 years it was decided it was time for a major overhaul. It is hoped RevitCity.com version 2.0 will prove to be an even better experience for users than before. Below you will find a list of the improvements, upgrades and additions to the site.
- New Design
- Printable versions of Tutorials
- Improved chat system, with chat admins to help control activity there
- Invite other users that are currently online to chat with you
- Site Polls
- Edit/Delete gallery images that you've posted
- Improved site searching with more relevant results
- Ability for user to customize the home page
Below is a brief list of the major upgrades to the downloadable content system:
- Users can edit their own uploaded content.
- Versioning of objects if replacments are uploaded.
- Ability to add the version of Revit used to create the content.
- Manufacturer Tree
- RevitCity.com Tree
- CSI MasterFormat 04 Tree
- Accepted upload file types include .rfa, .rfa, .rvt, .rvg, .rte, .dwf, .pat, .mlib, .txt, .jpg, .gif, .tif, .png, .bmp, .csv and more.
- CSV spreadsheet files can provide additional information about objects.
- 2D & 3D DWF files can be uploaded to provide 3D previewing before downloading.
- Zip Cart allows up to 10 objects to be zipped and downloaded at once.
- Improved Object search engine.
- Objects are scored based on rating and the number of downloads it reward users who contribute more useful content.



